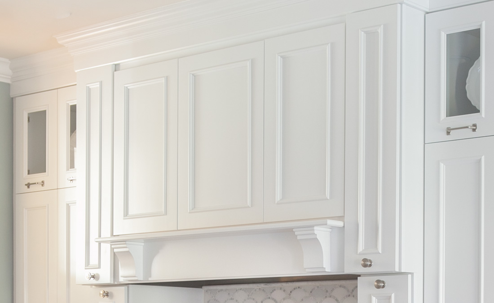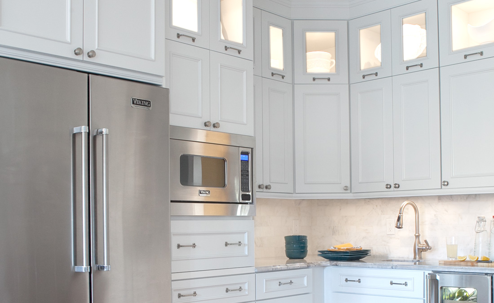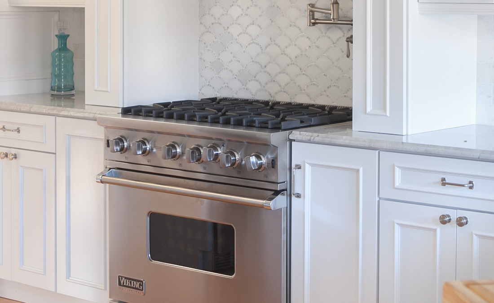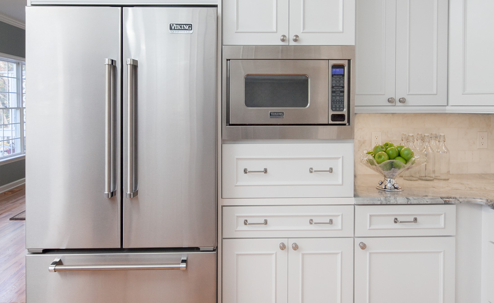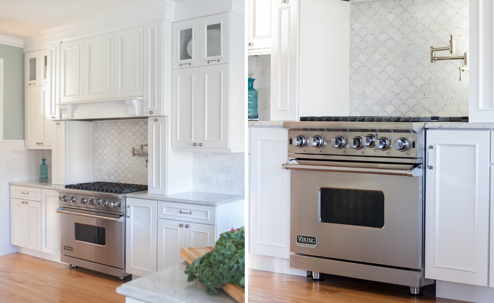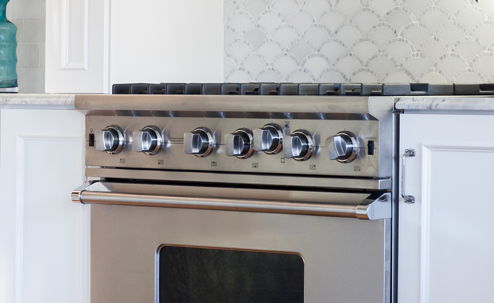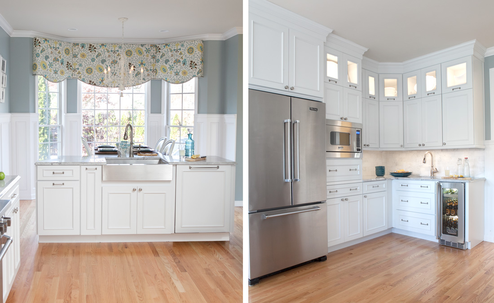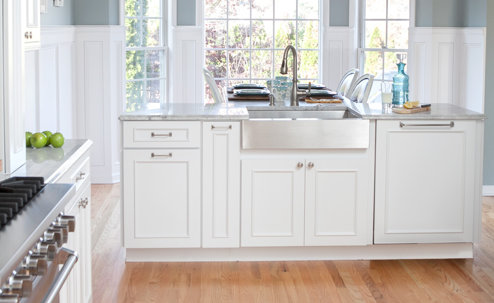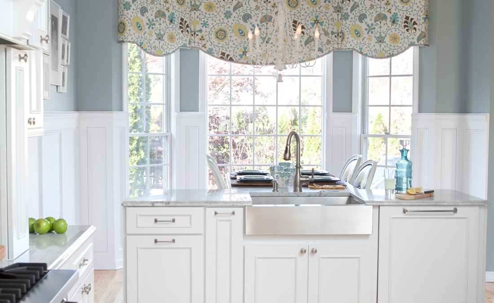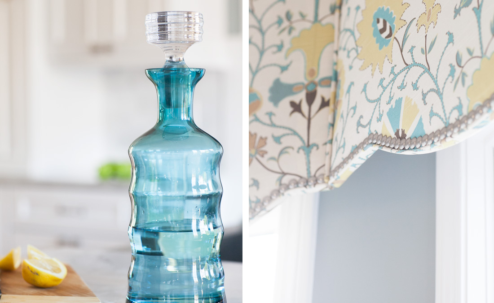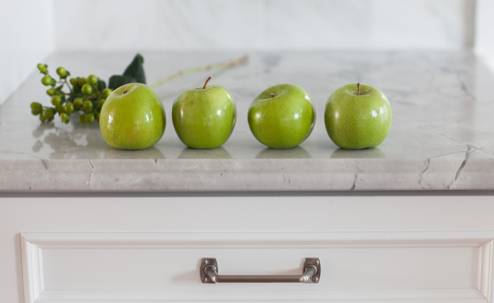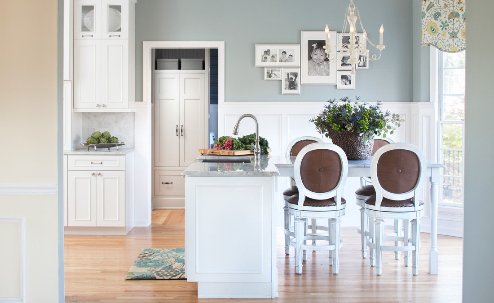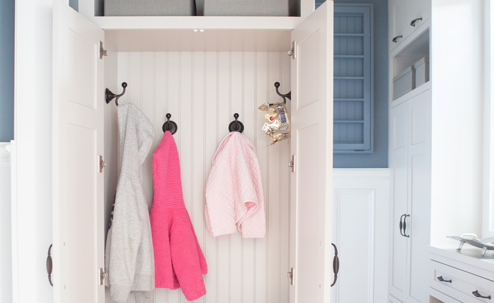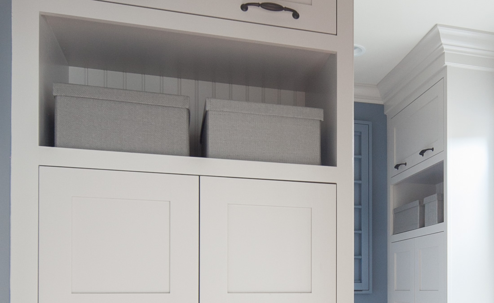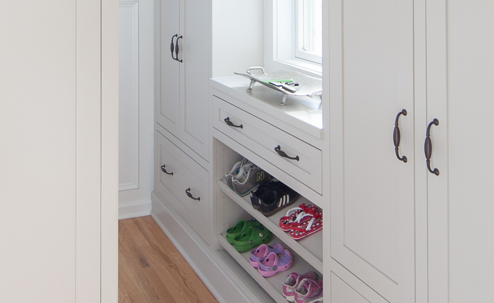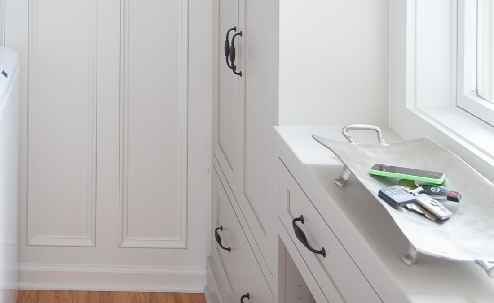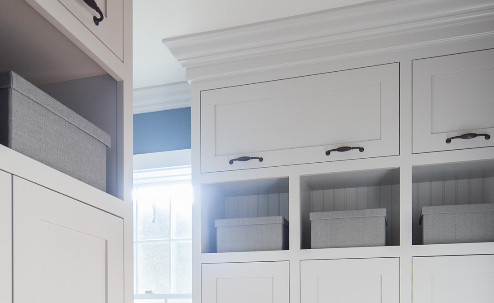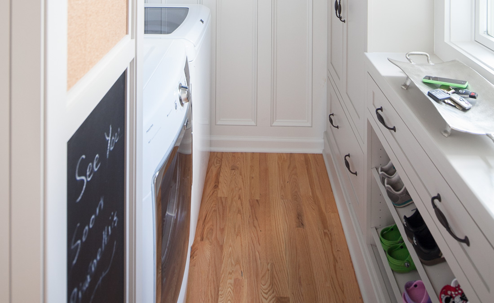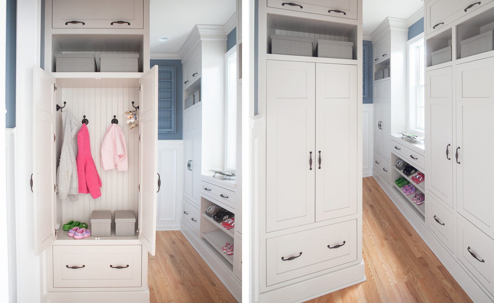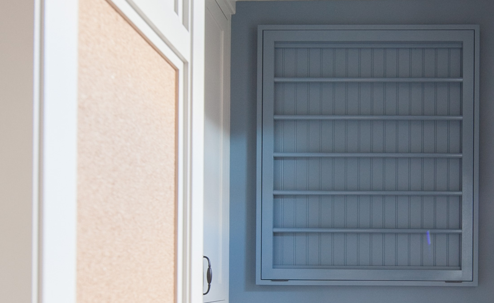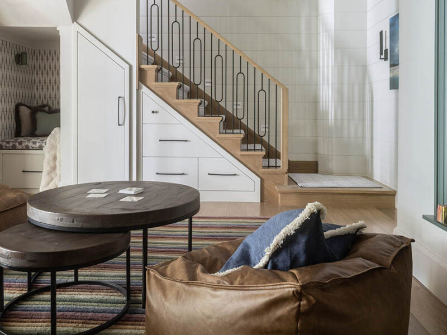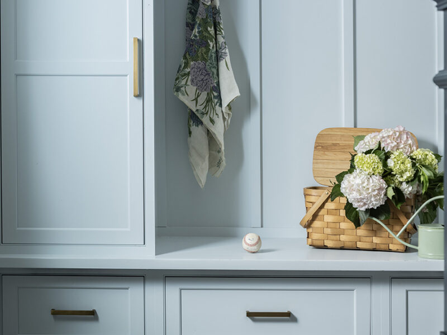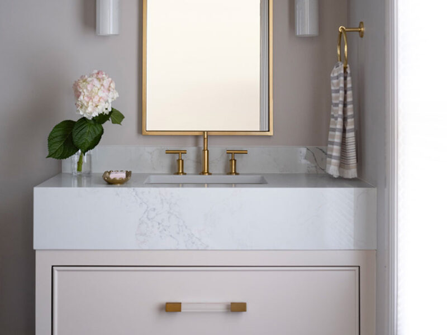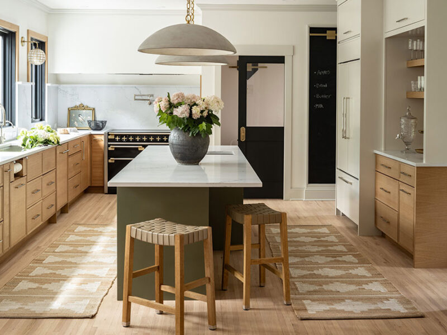FAMILY HUB REVIVED
A design for a busy, active family longing for order and a central place for the family to gather. We utilized every inch of this room from floor to ceiling to give custom cabinetry that would completely expand their kitchen storage. Directly off the kitchen overlooks their dining space, with beautiful brown leather stools detailed with exposed nail heads and white wood. Fresh colors of bright blue and yellow liven their dining area. The kitchen & dining space is completely rejuvenated as these crisp whites and colorful details breath life into this family hub. We further fulfilled our ambition of maximum storage in our design of this client’s mudroom and laundry room. We completely transformed these areas with our millwork and cabinet designs allowing for the best amount of storage in a well-organized entry. Optimizing a small space with organization and classic elements has them ready to entertain and welcome family and friends.
SEE THIS KITCHEN FEATURED IN HOUZZ.
WE WERE HAND-PICKED TO BE FEATURED IN AN EDITORIAL IDEABOOK IN HOUZZ.
SEE THIS KITCHEN FEATURED IN THE HUFFINGTON POST.
TEST
CT SHORELINE




