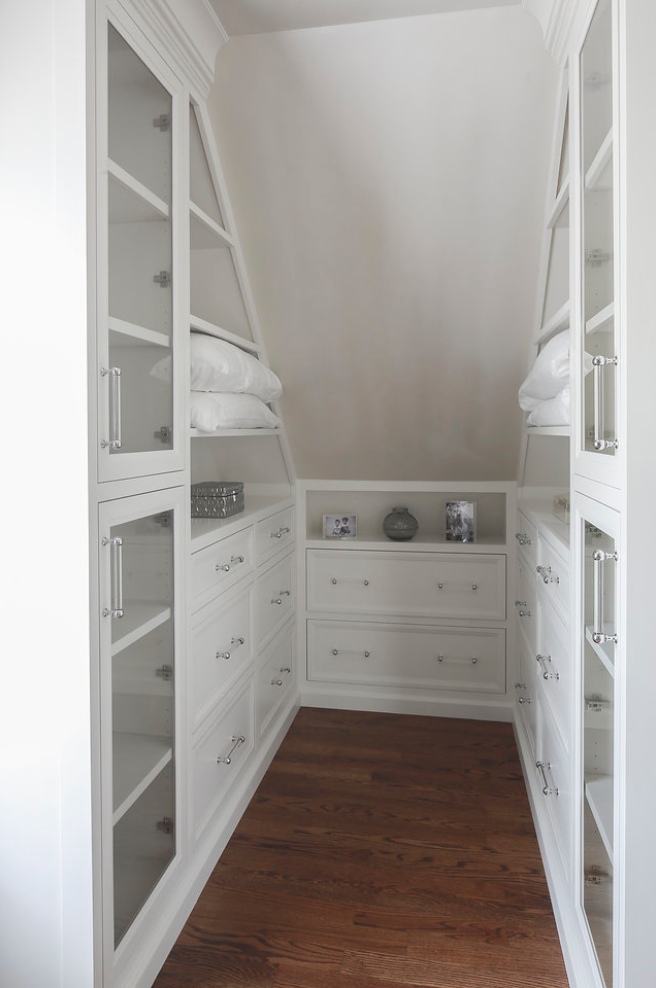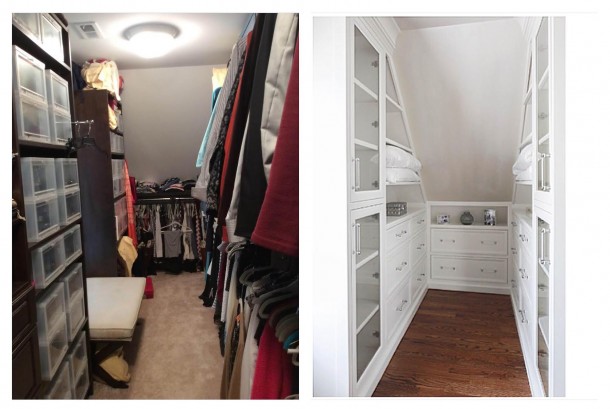
06 Oct Optimizing your Closet Space!
Sometimes we have ideas for utilizing our space, but the structure of our homes just won’t cooperate. Not every floor plan or room size is conducive to the plans we have for them. One example of this we faced was in a very low slanting wall in a client’s closet. They had placed a small hanging rack at the base that was difficult to use and gave a messy look. Styling this slanted wall and building around it was challenging for them. 
Because this space was so small we wanted to transform it into a picture of organization, free from clutter. The walls were lined with storage cabinets that stuck out too far, and clothes racks that were too exposed. We milled cabinets to the walls, to provide elegant and clean storage that looked like it belonged. As for the base of the slanted wall we created cabinets and a small display area to hold accessories or other decor items. This provided easy to access drawers and an overall coordinated closet!
Working around the structure of your home can be frustrating, but we feel every room, no matter how small, has potential! Comment below if you have any structural struggles you can’t seem to design around!
{H + H Girls}


Sorry, the comment form is closed at this time.